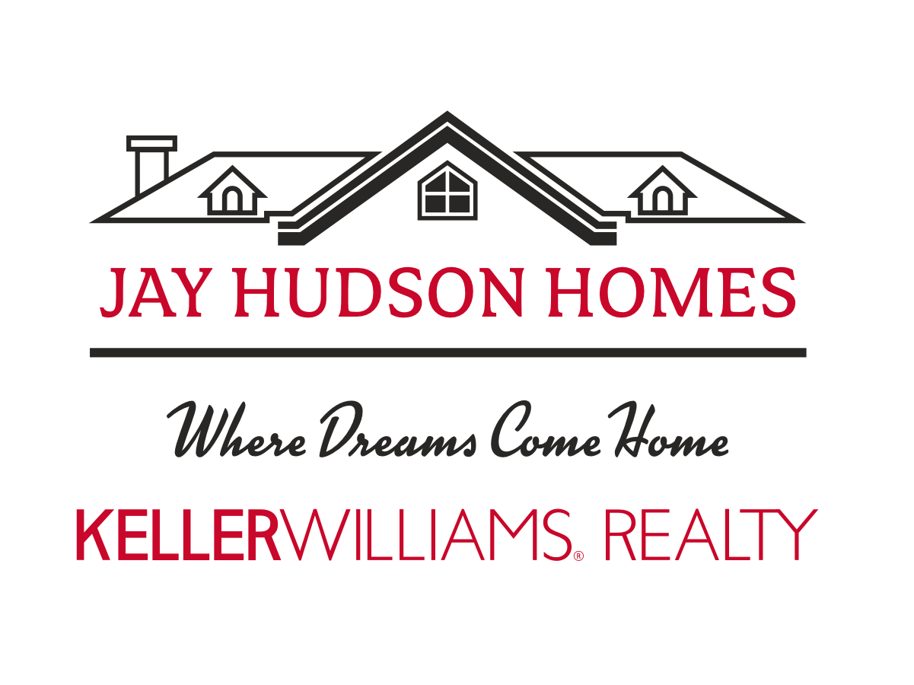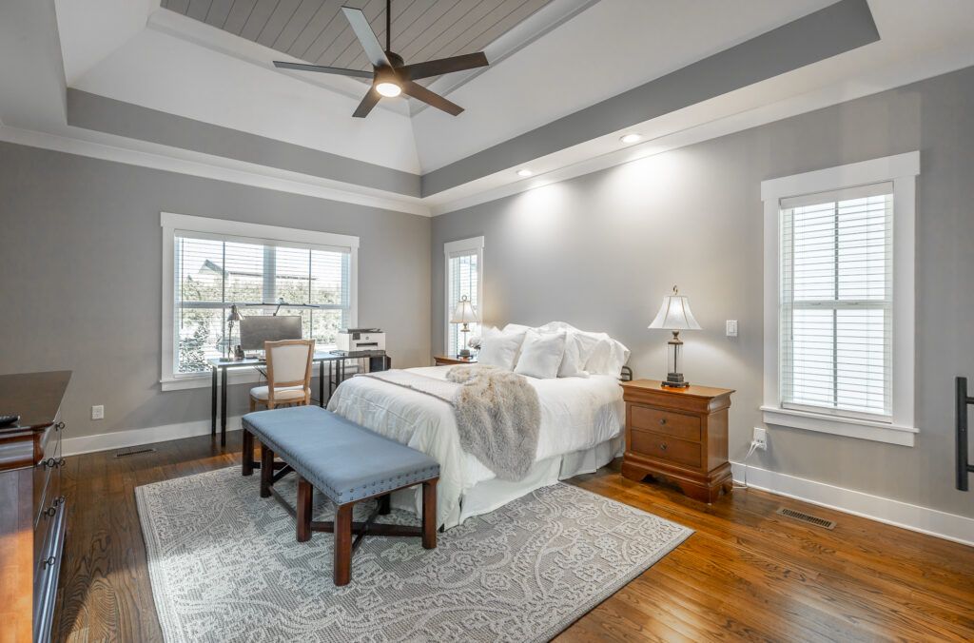
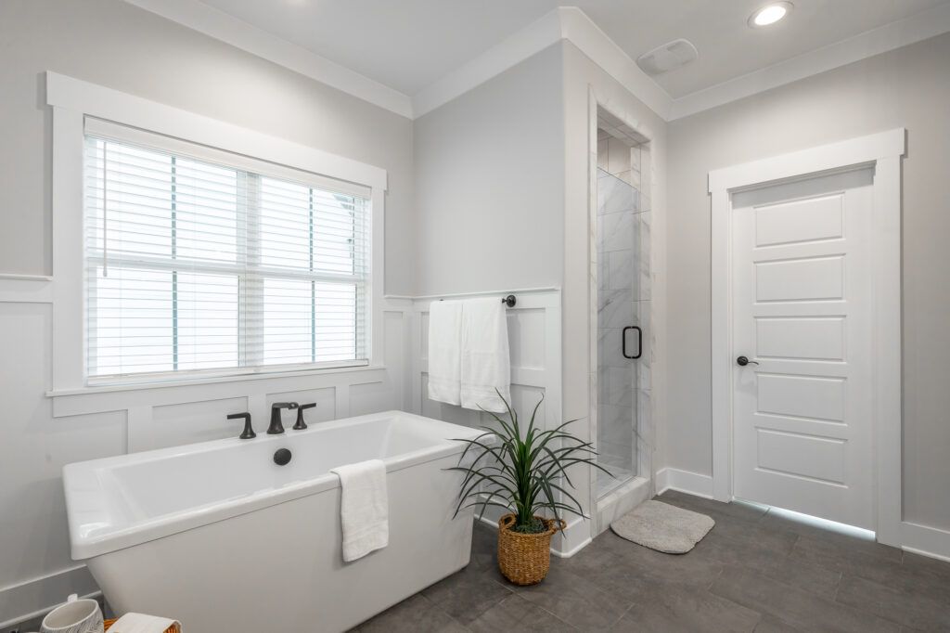
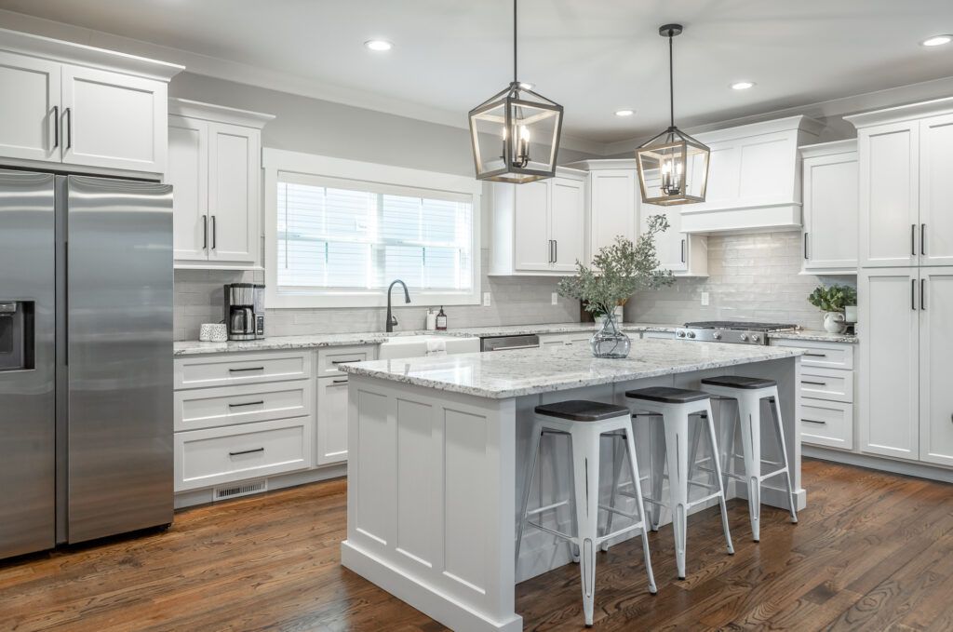
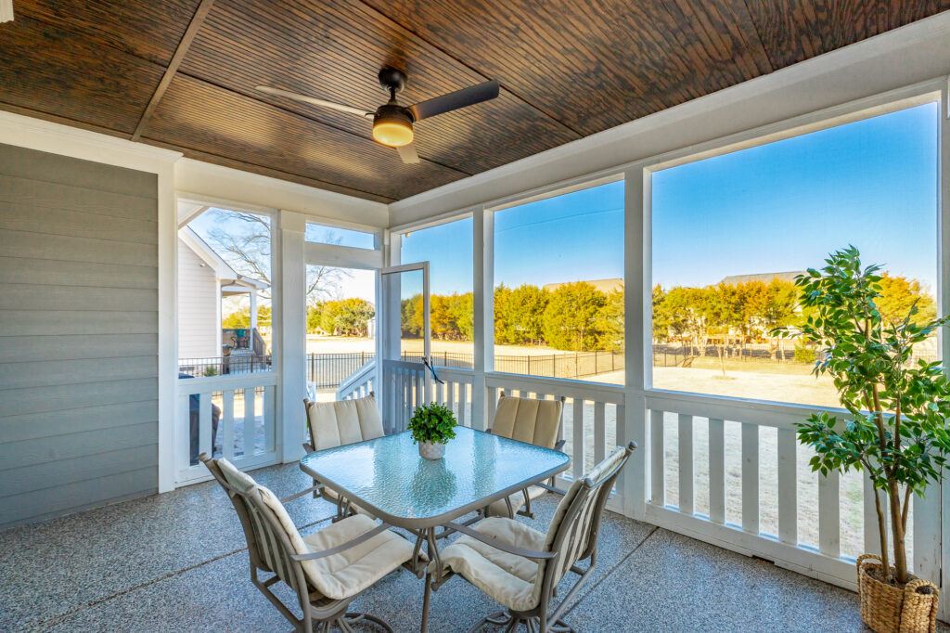
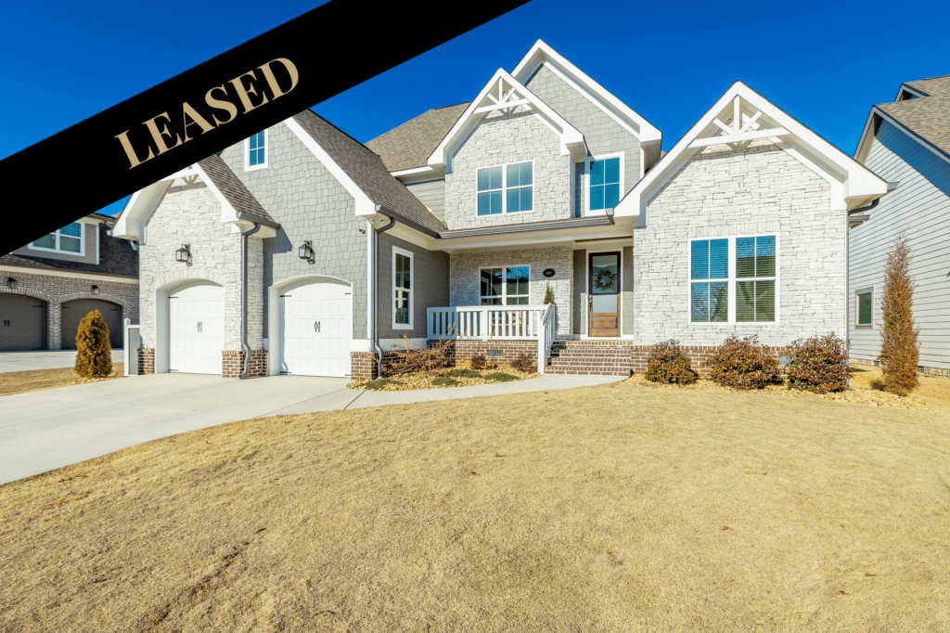
Executive lease
Rare opportunity to lease the model home.
4
Bedrooms
3.5
Bathrooms
2,750
Square Feet
$3,500
per month
8953 Grey Reed Dr Ooltewah, TN 37363
CLOSED – Exquisite Craftsman Home Available for Executive Lease.
Welcome to Ooltewah’s Savannah Cove, a blend of rural charm with mountain vistas! This magnificent craftsman-style residence, constructed in 2021, boasts 4 bedrooms, 3 full bathrooms, and a half bath. Situated minutes from Ooltewah’s vibrant dining, shopping, and business districts, and conveniently close to medical facilities.
The welcoming front porch, adorned with a wood plank ceiling and a stylish wood door featuring frosted glass, sets the tone for this inviting home. Inside, gleaming hardwood floors guide you through the space, beginning with a strategically placed coat closet and an elegant dining room at the forefront–ideal for hosting gatherings. The dining room showcases the home’s craftsman aesthetic, complete with wainscoting, a wood plank ceiling, exposed white cross beams, and a chic chandelier.
The entrance hall, with its lofty ceilings, leads to a spacious, open-concept living area. The living room’s centerpiece is a stunning stone hearth with a gas fireplace, creating a cozy ambiance. This space seamlessly integrates with the kitchen, which includes a large center island, custom white cabinetry, granite countertops, a gas range with external venting, stainless steel appliances, and a hidden garbage cabinet.
Adjacent to the kitchen, a convenient storage space is poised to become your new pantry. The main-level primary suite is a haven of relaxation, featuring a vaulted ceiling with craftsman-inspired wood planking. A sliding barn door reveals an en-suite bathroom with tile flooring, a double vanity, a soaking tub, a walk-in shower, and a private water closet. The suite is completed by a spacious walk-in closet.
Upstairs, hardwood steps with a craftsman handrail lead to three additional bedrooms and two full bathrooms, with easy access to walk-out attic storage from the third bedroom. The screened-in back porch offers a serene view of the fenced backyard and mountains to the East, an ideal backdrop for family activities and quiet evenings.
Lease Option: Now available with 2-year leasing terms. Pets up to 50 lbs are negotiable, except for cats and exotic animals. Smoking and vaping are not permitted on the premises owner-provided lawn care. Don’t miss this opportunity to live in your dream home. Schedule your showing today! MLS 1388406
Google Business Profile & Reviews: https://maps.app.goo.gl/hEyfW4hdunYVUwkn9
Jay Hudson Homes – Keller Williams Realty
7158 Lee Hwy, Chattanooga TN 34721
www.jayhudsonhomes.com
423-702-0116 or 423-664-1600

